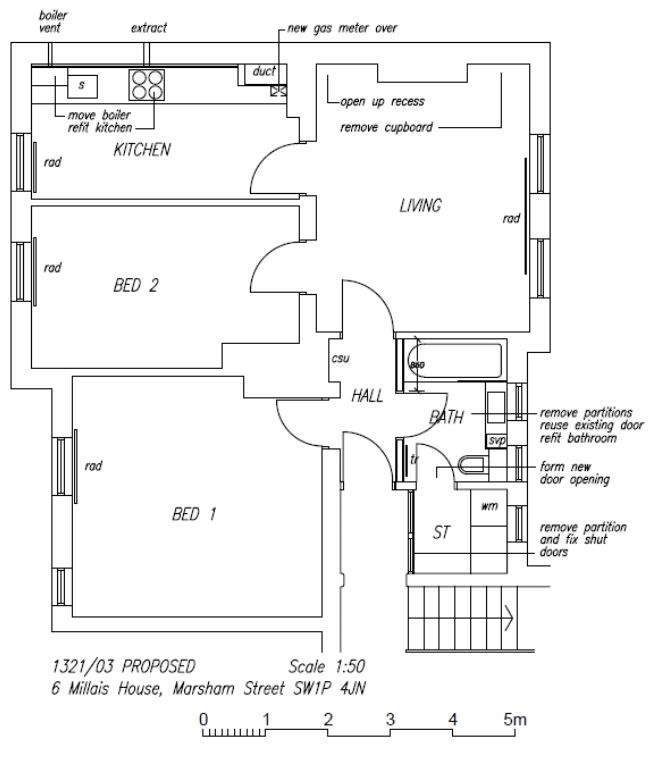Local Planning Authorities
City of Westminster
Proposed Development
Retention of internal alterations including removal of partition wall to form single bathroom and store at first floor level (Flat 6).
Application Type
Full Planning Permission and Listed Building Consent
DEVELOPMENT ADDRESSES
Millais House, Flat 6, Marsham Street, London, SW1P 4JN
DEVELOPMENT PROJECT SUMMARY
SM Planning were instructed to lead on the submission of retrospective full planning and listed building consent applications for internal development carried out at the site. SM Planning were contacted by the client following enforcement investigations into the works carried out at the site. Our London Planning Consultants were successful in justifying the works in accordance with the Council’s heritage policies and in demonstrating that the works would preserve the character of the listed building. Full planning permission and listed building consent was obtained for the development and further enforcement action was avoided.
View more of our enforcement portfolios here

Client
Private
Architects
Unknown
