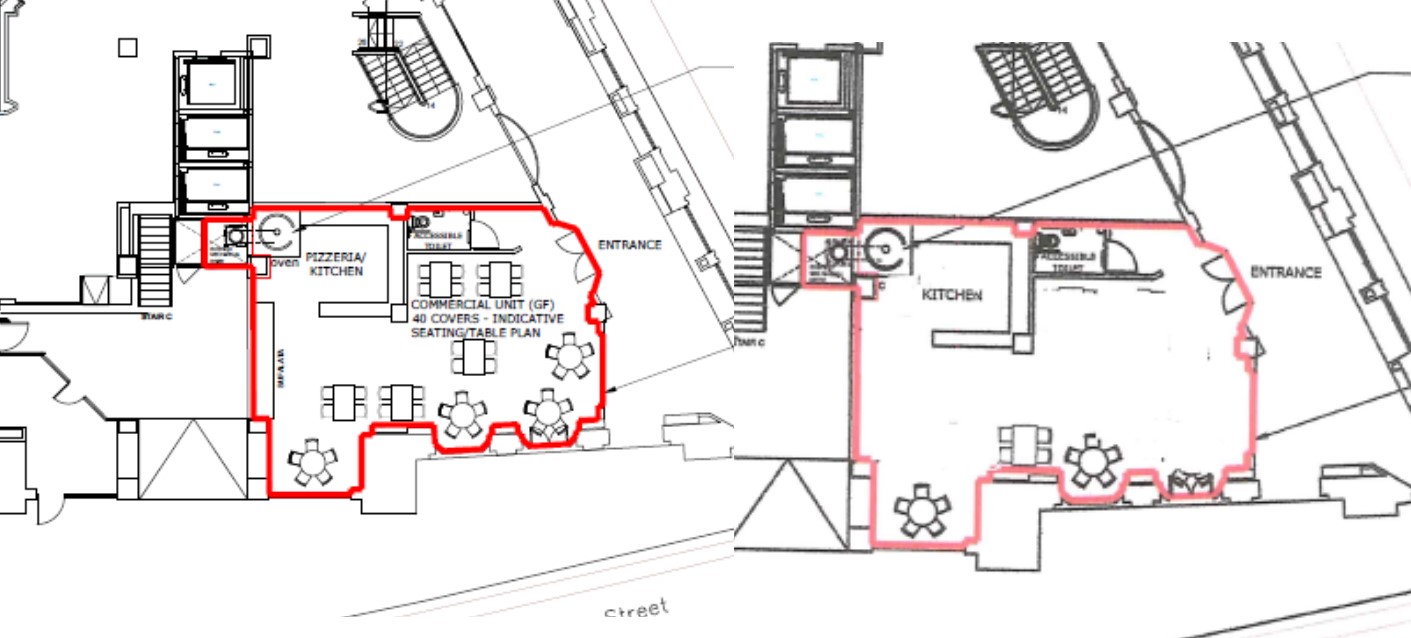Local Planning Authorities
City of Westminster
Proposed Development
Change of use from retail (use class a1) to restaurant (use class a3) and restaurant (use class a5) with associated extracts.
Application Type
Full Planning Permission and Listed Building Consent
DEVELOPMENT ADDRESSES
Units G10 And G11 Ground Floor, The London Pavilion, 1 Piccadilly, London, W1 0DA
DEVELOPMENT PROJECT SUMMARY
SM Planning were instructed to lead on the submission of two full planning applications. One for the change of use from retail (use class A1) to restaurant (use class a3) and another one from retail (use class A1) to hot food takeaway (use class A5), both with associated extracts to the roof. Our team of London Planning Consultants gained consent through a review of marketing evidence to justify a lack of demand for retail space and demonstrating an acceptable impact on local amenity, as well through their knowledge and understanding of recent legislation changes to the Town and Country Planning (Use Classes) Order.
View more change of use projects here

Client
Criterion Capital
Architects
Genesis Architects Ltd
