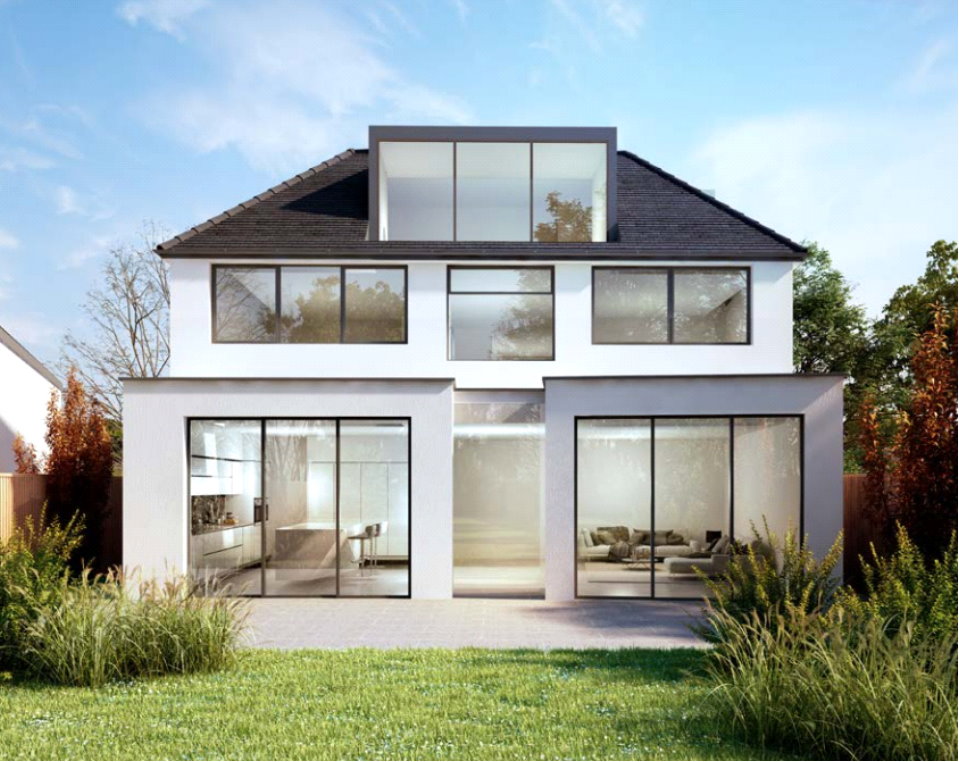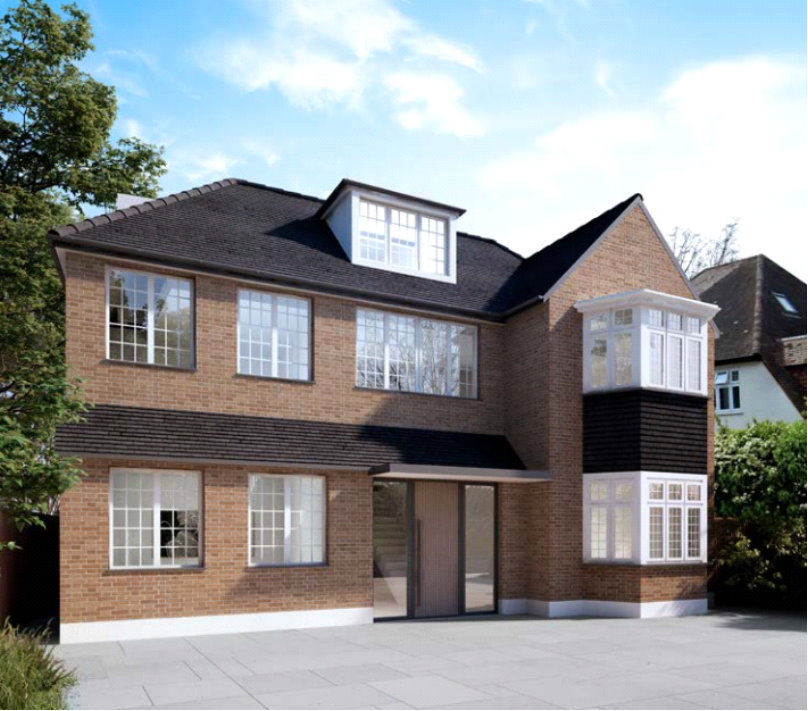Local Planning Authority
London Borough of Haringey
Proposed Development
Demolition of existing detached house and erection of a new three-storey detached house. Associated amenity space including refuse storage and provision of 2no off-street parking spaces.
DEVELOPMENT PROJECT SUMMARY
SM Planning assisted a client in obtaining planning permission for the demolition of the existing house to build a new five-bedroom family home. This included the submission of an Energy Statement and Full Carbon Lifecycle Analysis in order to provide robust justification for the demolition of the property and demonstrate that the proposal was in line with the London Plan Energy Hierarchy.


