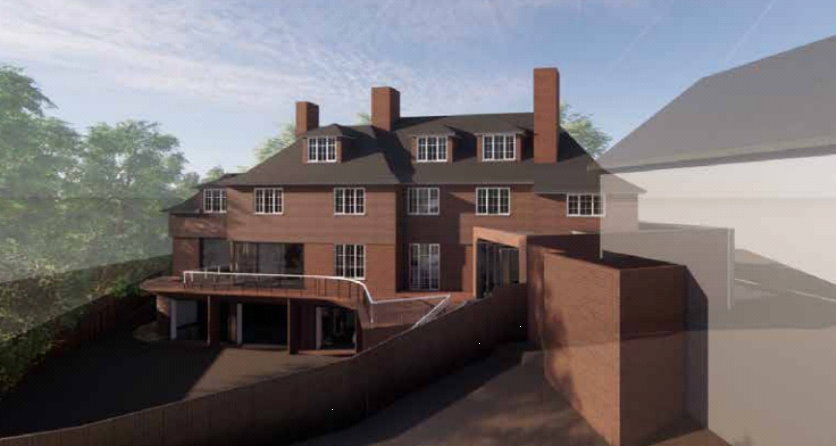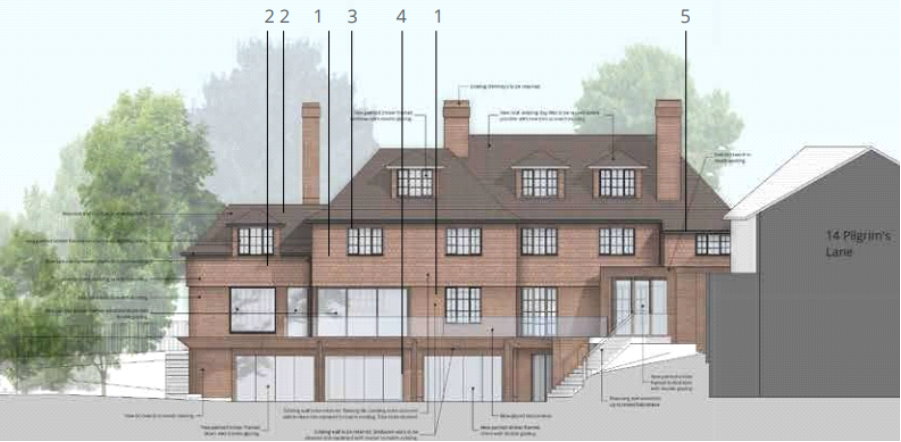Local Planning Authority
London Borough of Camden
PROPOSED DEVELOPMENT
Removal of existing two storey part including garage on northern side (next to no. 14) and replacement with a single storey garage extension, extending to rear and including a garage. Erection of lower ground/basement and ground floor extensions, extending to side and rear. Erection of two storey side extension (on southern side). Erection of roof extension to front two storey part and installation of three dormer windows at front and three dormer windows at rear.
DEVELOPMENT PROJECT SUMMARY
SM Planning successfully gained planning permission for a number of householder developments at 12 Pilgrims Lane, a property designated as a positive contributor within Hampstead Conservation Area. This included a large two-storey extension and basement extension, which required careful consideration in this location of historic significance. The application was subject to numerous neighbour objections which we successfully addressed or rebutted.


