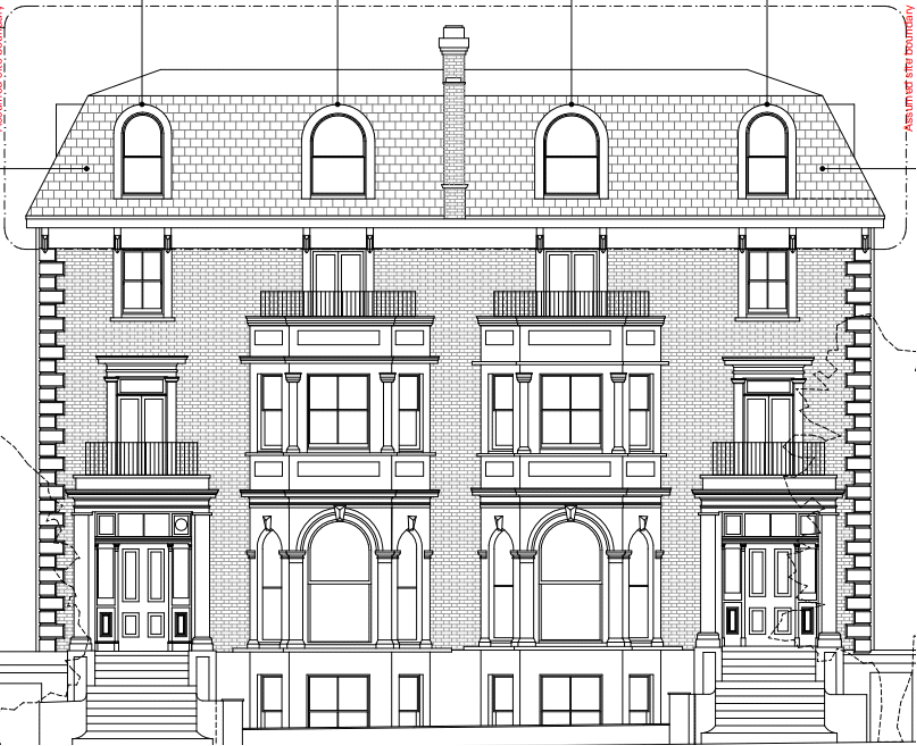Local Planning Authority
London Borough of Camden
Proposed Development
Extensions and alterations at lower ground, first floor and roof level including replacement mansard roof, installation of balconies/ terraces and alterations to fenestration to enable the reconfiguration of the residential units and create a shared access core resulting in the reduction from 19 to 16 units with associated refuse and cycle storage and the erection of a front boundary treatment.
DEVELOPMENT PROJECT SUMMARY
SM Planning obtained planning permission for numerous developments at 5-7 Adamson Road. Despite the proposal being contrary to Camden’s housing policy given the resultant net loss of 3 homes, SM Planning successfully justified the proposal by setting out a robust case that its benefits would outweigh the loss of homes. By identifying a number of material considerations, we also managed to retain parking permits for the family-sized units despite Camden’s strict requirement for car-free development.

