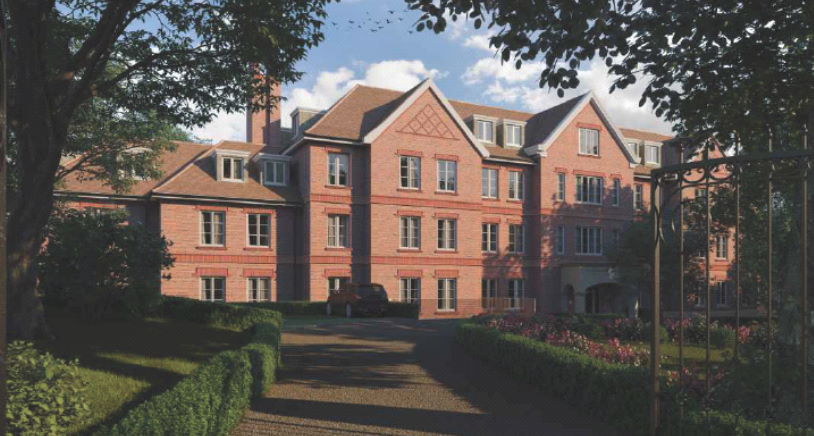Local Planning Authority
London Borough of Barnet
Proposed Development
Full demolition of the existing building (use class C3) and construction of a new building of part 4 storey and part 6 storey (5 above ground) with the uppermost storey of both elements providing accommodation within the roof. New building to provide residential accommodation (use class C3) of 109 apartments with basement car parking, associated communal areas, amenity space, refuse/recycling storage and cycle storage. Provision of 135 off-street parking spaces within the basement, accessed via ramped access, and 10 further spaces above ground (SUBJECT TO LEGAL AGREEMENT DATED 13 OCTOBER 2021)
DEVELOPMENT PROJECT SUMMARY
SM Planning helped gain planning permission for a high end major residential scheme that took into consideration a number of planning impacts such as design, heritage, highways, amenity and local impact.
Check out more residential development projects here

Client
Private
Architects
Wolff Architects
